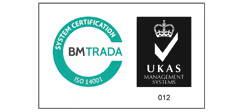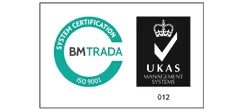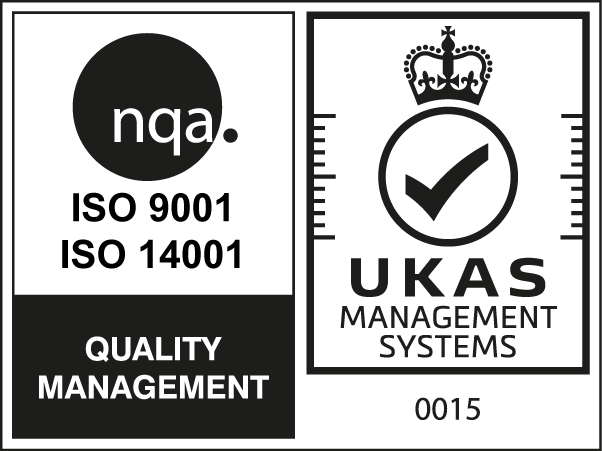Chapelpark, Forfar
An affordable new building housing project for Angus Council. This multi award winning project was successfully completed in July 2018.
The Chapelpark development converted B listed primary school buildings into housing. Each home was highly insulated and will obtain heat from a district heating system which will result in a lower carbon footprint and lower fuel bills for the residents
Project Feature
Trial pits revealed no traditional foundations present and excavations for new services are impacted. There was a possibility of collapse of existing boundary walls during excavation. Extensive shorings were designed underpinning the walls until the walls were stabilised. Major temporary form works were required to support structures during the removal of part of the structure and on other areas of the buildings.
The school buildings have been reimagined and developed into 29 high quality affordable homes for social rent - comprising of 18 one bedroom flats, 6 two bedroom flats, 1 three bedroom flat, as well as 4 new-build five bedroom townhouses. High levels of thermal insulation, air tightness and passive solar gain, coupled with careful use of non-toxic materials, provide comfortable, efficient and healthy homes.
Project Overview
Client:
Angus Council Housing
Designer:
Angus Council Architects
Quantity Surveyor:
Angus Council QS Department
Structural Engineer:
Angus Council Roads
Value:
£5,397,290
Duration:
April 2016 —July 2018






