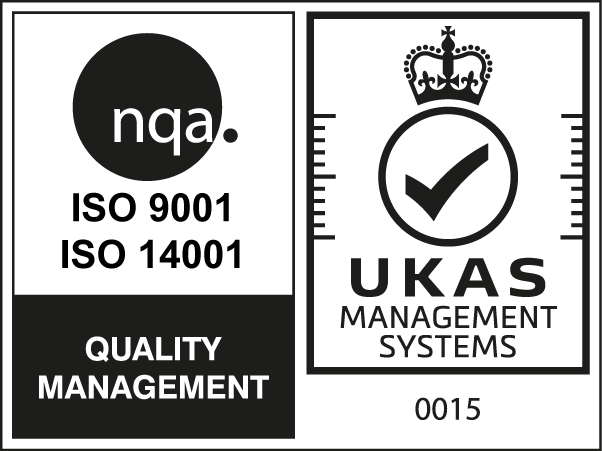Craig Gowan House
A challenging conversion of a former mansion for Frontera Developments. Working with the design team this project was successfully completed in October 2018. This Grade B listed former Baronial mansion is situated in a prominent position overlooking Broughty Ferry with spectacular views over the River.
This period property was restored and sympathetically converted to form six individual homes each retaining many original features with the addition of new double glazed windows, flooring and paintwork throughout.
Project Feature
One of the most interesting and challenging aspects of renovating an older building is the likelihood of discovering unknown structural issues hidden behind from view. Craig Gowan was no exception. In the basement we uncovered defective and missing structural supports. Extensive temporary shoring and propping's were designed underpinning the building until permanent structural steel work was installed.
The windows and entrance doors on both the main buildings are with a few exceptions completely new windows. They are however traditional sash and case windows locally manufactured by Sturrocks Joinery. Although modern in functionality and performance the manufacture hold the vernacular of historic windows, with narrow glazing sightlines, narrow astigals and ultra thin double glazing.
Project Overview
Client:
Frontera Developments Ltd
Designer:
Jon Frullani Architects
Quantity Surveyor:
Graham Sinclair Ass
Structural Engineer:
Millard Consulting
Value:
£1,473,820
Duration:
January 2017 —October 2018



