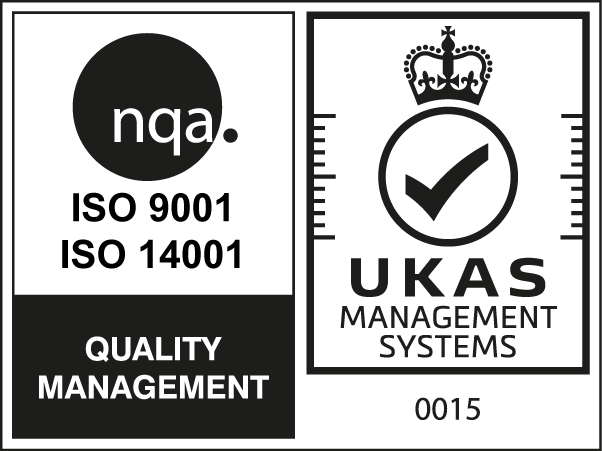St. Andrews University
The works comprised phased refurbishment / improvements to 2 linked buildings.
Harold Mitchell Building: Extensive refurbishment to the second floor labs; conversion of lab to an Aquarium; fire door upgrades; fire alarm upgrade.
Dyersbrae Building: Room Alterations and upgrades to kitchens, reception area, acoustic screens; fire door upgrades; fire alarm upgrade; new entrance matting.
Project Feature
As the laboratories were continuing with live research during the refurbishment, one of the critical elements was the integration of the new small power feed whilst maintaining the power to experiments and cryogenics. This was achieved by providing temporary and backup power systems continually monitored for the duration of the power down.
Challenges included working in an occupied operational building environment that involved restricted site storage, limited access up the internal staircase and limited vehicle access for deliveries. Communicating with both client and user groups regarding work phasing and accommodating same.
Project Overview
Client:
University of St. Andrews
Designer:
Nicol Russell Studios
Quantity Surveyor:
KLM Partnership
Structural Engineer:
Morgan Associates
Value:
£600,000
Duration:
19 Weeks



