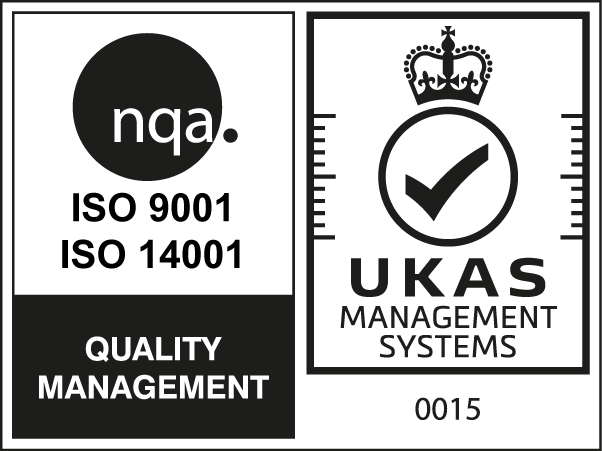Arbroath Academy
The proposed works to Arbroath Academy comprised the alteration and adaptation of existing classrooms, to form new flexible teaching spaces which will meet the demands of the new curriculum.
Project Feature
The work required be carried out sequentially in order to facilitate continuity of teaching during the contract in the following key areas. Alterations to ‘A’ Block classrooms to accommodate the New Expressive Arts – Music Suite; Conversion of ICT Classroom in Block ‘C’ to an English Classroom; Alterations to ‘A’ Block classrooms to provide an improved Research and Library Facility; Minor works to Brunton Block.
This required detailed planning and inclusion of the school management team particularly with regard to Health and Safety controls.
In addition to a full rewire of B Block, the works include internal alterations and adaptations to allow for the relocation. The works comprised stripping out, builder work, joiner work, plumbing, heating, ventilation, electrical works, the relocation of Technical & IT equipment, suspended ceilings, floor coverings and redecoration as required.
Project Overview
Client:
Education Dept, Angus Council; Doug Henderson, email :hendersond@angus.gov.uk Tel: 01241 435189
Designer:
Angus Council
Quantity Surveyor:
Angus Council
Structural Engineer:
Angus Council
Value:
£675,000
Duration:
April 14 - September 2014



