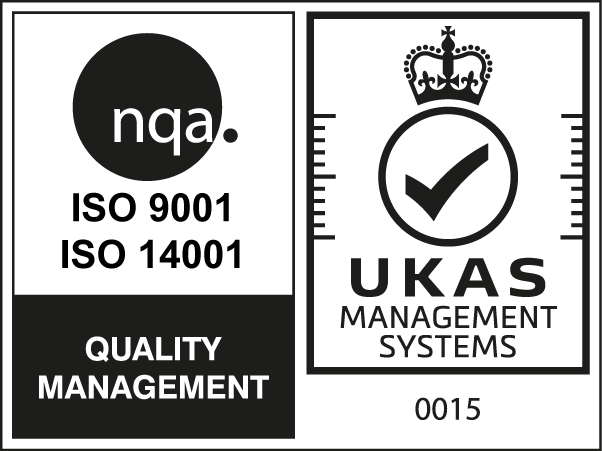Perth Food and Drink Units
Perth and Kinross Council appointed us a Principal Contractor to undertake the development of small business units at Perth Food and Drink Park. These were the first units to be constructed on this ambitious development.
The work comprises the construction of 5 food production units (4 smaller and 1 larger unit), along with associated internal and external works.
Project Feature
These were full specification units and were built on a turnkey basis and included food-safe surfaces, extraction and wash down facilities. The units were also highly insulated with solar pv panels fitted to the roof structure. In addition the units were connected to the adjacent solar farm operated by the council. Shortly after commencing site operations our experienced management team were also given responsibility to procure and implement subject to design team approval all service connections for the units.
Construction of four small and one larger steel framed food processing industrial units with mezzanine floors on a vacant site with all associated trades including plumbing, electrical and decoration, associated external works, connection to the public drainage system and mains services including gas, water and electricity.
Project Overview
Client:
Perth & Kinross Council
Designer:
Wellwood Leslie Architects
Quantity Surveyor:
Graham Sinclair Assoc.
Structural Engineer:
Campbell of Doune
Value:
£2.17M
Duration:
January 2017 - May 2018



